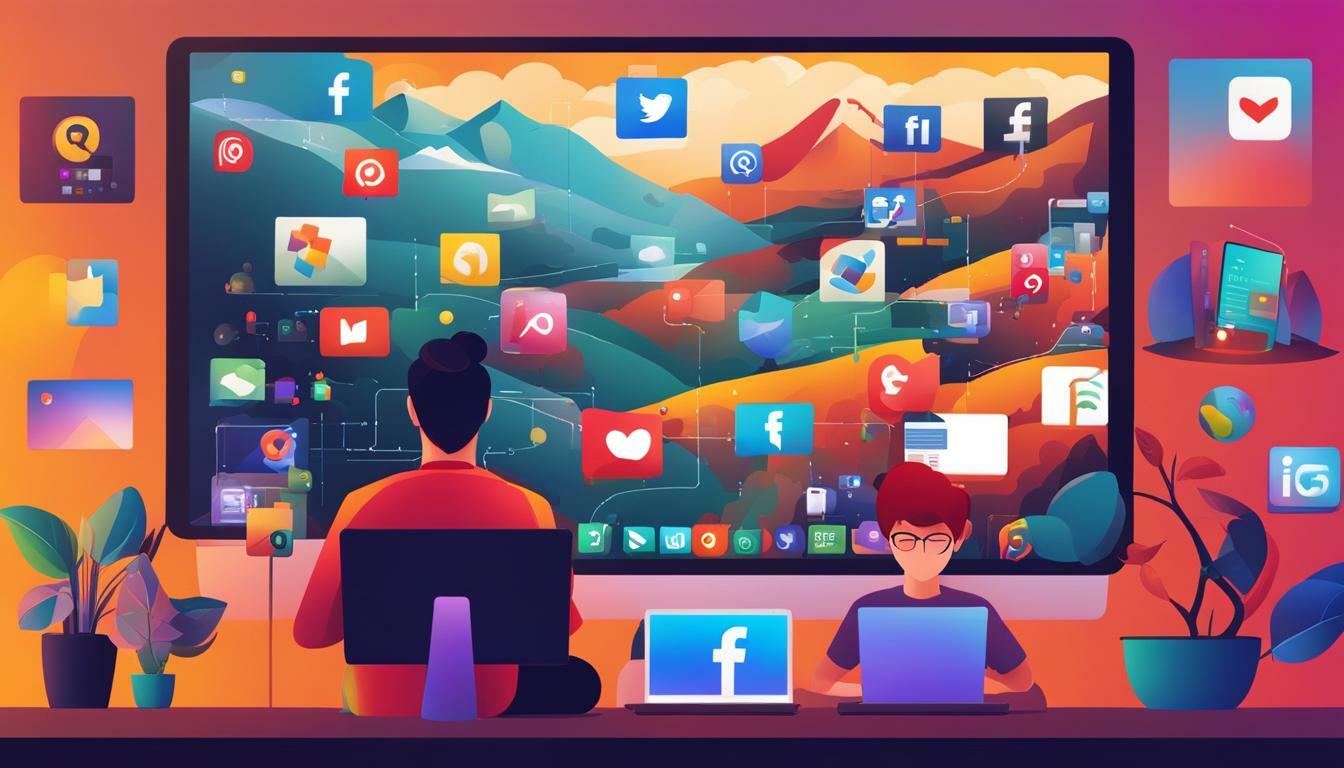Are you a set designer looking for high-quality software to bring your stage visions to life? Look no further! I’ve scoured the internet and gathered some surprising statistics to present you with my top picks for free set design software.
SketchUp
SketchUp is a comprehensive free 3D design software that is perfect for both hobbyists and professionals in the fields of architecture, construction, engineering, and commercial interior design. It offers a powerful set of tools for creating and visualizing 3D designs, allowing you to bring every aspect of your set design to life. The free version of SketchUp provides all the essential features and functionality necessary for hobbyists to create stunning set designs. For professionals, the pro version offers additional advanced tools and capabilities.
With SketchUp, you can design intricate architectural elements, create lifelike models of structures, and even simulate lighting and shadows for a realistic visualization of your set design. The software’s intuitive interface and user-friendly features make it easy to learn and use. SketchUp’s vast library of ready-made 3D models and materials also allows you to quickly populate your set design with furniture, fixtures, textures, and more.
Whether you’re an aspiring set designer or an experienced professional, SketchUp provides the perfect platform to unleash your creativity and bring your visions to life. Start designing with SketchUp today and discover the endless possibilities it offers for your set design projects.
| Pros | Cons |
|---|---|
| Free version available | Pro version comes at a cost |
| Powerful 3D design tools | May have a steep learning curve for beginners |
| Wide range of ready-made 3D models and materials | Some advanced features only available in the pro version |
| Intuitive interface and user-friendly features |
Planner 5D
Planner 5D is a visually appealing home design tool that is available for free. It offers an immersive experience, allowing you to explore your set design with your feet virtually on the ground. Whether you’re starting from scratch or using a template, Planner 5D allows you to customize the floor shape, size, materials, colors, and add furniture and accessories. You can switch to 3D mode, add windows and doors, and even create a second floor and roof. The software allows you to make changes to the design in terms of color and texture, and you can also print your plans in a photorealistic format.
Floorplanner
When it comes to designing and decorating your set, Floorplanner is the online tool you need. With its user-friendly interface and no need for software downloads, Floorplanner makes it easy and convenient for both beginners and professionals to bring their set designs to life.
The standout feature of Floorplanner is its functionality as a floor planner. You can create precise floor plans, ensuring every detail of your set is accurately represented in 2D. And when it’s time to add that extra layer of depth and realism, you can effortlessly switch to 3D mode. This allows you to explore and decorate your set from multiple angles, giving you a comprehensive view of how the final result will look.
Whether you’re an interior decorating enthusiast or a professional set designer, Floorplanner has the tools you need. You can easily customize your floor plan, add fixtures, furniture, and other design elements to create a visually stunning environment. The intuitive interface and low learning curve ensure that you can quickly master the platform and let your creativity shine.
So, if you’re looking for an online tool that combines the power of 2D floor planning and 3D visualization for your set design needs, give Floorplanner a try. It’s the perfect companion for bringing your ideas to life and creating stunning and immersive set designs.

![The 10 Most Accurate Website Traffic Estimators [2025 Update] - Accurate Website Traffic Estimators The 10 Most Accurate Website Traffic Estimators [2025 Update] - Accurate Website Traffic Estimators](https://www.toptut.com/wp-content/uploads/2024/01/The-10-Most-Accurate-Website-Traffic-Estimators-2024-Update.jpg)





